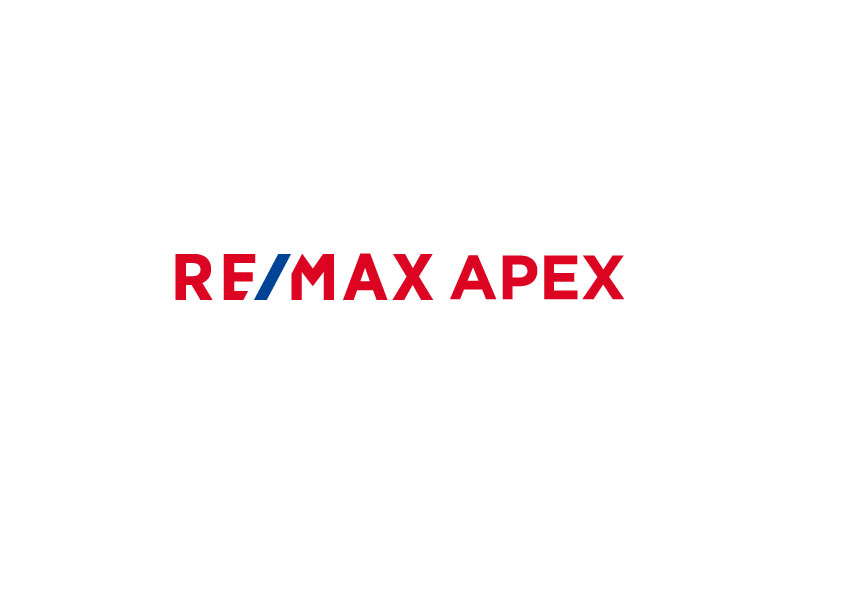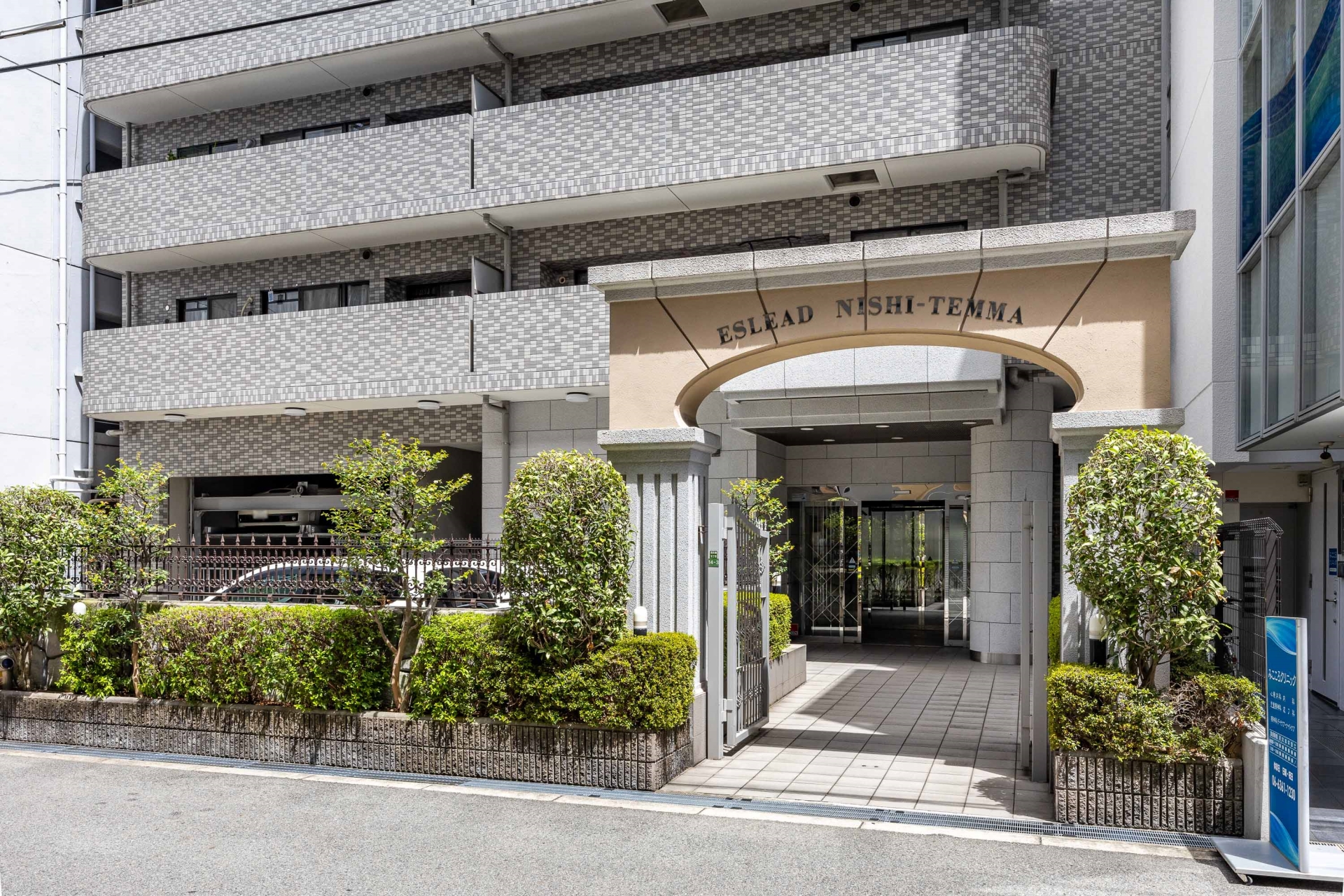“壁芯面積” (Wall Core Area) and “内法面積” (Usable Floor Area)
In the case of condominiums, there are two types of area measurements:
Yes, these are the “Wall Core Area” (壁芯面積, read as ‘hekishin’ or ‘kabeshin’) and the “Usable Floor Area” (内法面積, read as ‘uchinori’).
The Usable Floor Area is sometimes referred to as the “Registered Area”, “Registry Area”, or “Public Record Area”.
For example, imagine you are looking at the sales diagram of a condominium and see “Exclusive Use Area: 60㎡” listed. Based on this, you decide to proceed with the purchase and move toward signing the sales contract. However, just before signing, you notice in the sales contract or important disclosure documents that the “Registered Area (Usable Floor Area)” is listed as 57㎡. This may leave you wondering, “Which is the real area?” You’re not alone—many people have faced this confusion.
The Difference Between the Two Measurements
Wall Core Area (壁芯面積):
The Wall Core Area refers to the floor area measured from the centerline of walls and columns. This includes the parts of the floor “shared” by the thickness of walls and columns (even though the floor is not visible in those spaces). The Wall Core Area is the basis for calculations during the building confirmation process under the Building Standards Act.
In general, the area shown in real estate advertisements is the Wall Core Area.
Usable Floor Area (内法面積):
The Usable Floor Area refers to the floor area of the space enclosed within the interior walls. It excludes the thickness of walls and columns and represents the actual usable living space. Under the Real Estate Registration Act, this is the area used for property registration.
The area listed in property registry records is the Usable Floor Area.
Example of the Difference:
For instance, a condominium with 74㎡ measured using the Wall Core method might only have around 70㎡ of usable space when measured using the Usable Floor method. The difference of 4㎡ occurs because the Usable Floor Area excludes the thickness of walls and columns, making it smaller than the Wall Core Area.
Why Are There Two Measurements?
When a condominium is being designed and building applications are submitted, the actual structure has not yet been constructed. As a result, calculations are done based on blueprints, which only allow for Wall Core Area measurements. Measuring the Usable Floor Area becomes possible only after the building is completed. Hence, having two types of area measurements is somewhat unavoidable.
A Common Pitfall for Buyers:
It’s not uncommon for buyers to see a property advertised as 52㎡, thinking it offers that much space, only to discover on the day of the contract signing that the Registered Area (Usable Floor Area) is actually 49.4㎡. This discrepancy can become significant, particularly for matters like tax benefits.
For example, tax benefits like the mortgage tax deduction or reduced registration license tax require a minimum area of 50㎡. However, the area used to determine eligibility is not the Wall Core Area but the Usable Floor Area. Even if the sales brochure lists the property as over 50㎡, you cannot receive these benefits if the Usable Floor Area is less than 50㎡.
Key Takeaway:
Before making an offer on a condominium, always check the Registered Area (Usable Floor Area) in the property registry. This will ensure you have accurate information and avoid surprises later on.

For additional information or any questions please contact us here
Email: info@remax-apex.com

